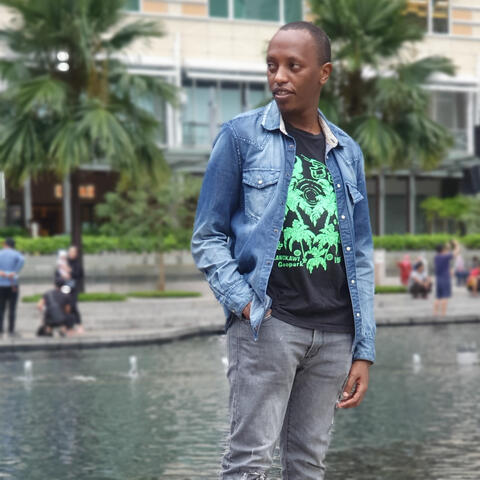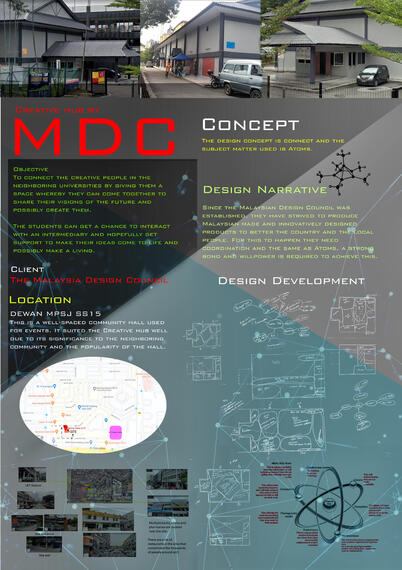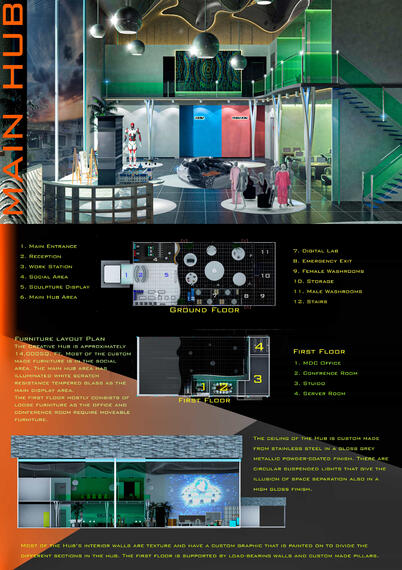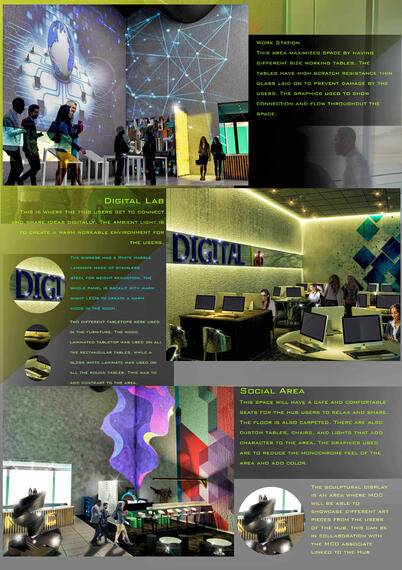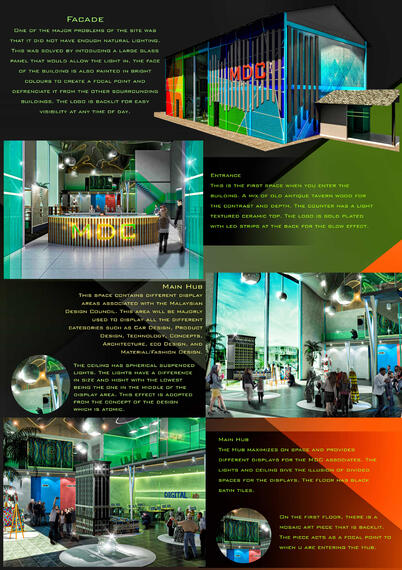The intent of this design is to connect the creative users of the hub. This was achieved by using the subject matter as an Atom. The main concept of the hub is atomic, and the theme is modern futuristic.
Some of the challenges the client faced were like it was hard to find a commonplace for the youth to meet and share ideas that can better themselves and the country. Also because of the high unemployment rate, it was tough for the youth to get a common ground where their talent could potentially push them into finding a job.
The client’s objective for the creative hub was mainly to create a place where the youth could come together to maximize their talents by interacting and sharing their ideas. Throughout the hub, there are different sections that the users get to experience and enjoy.
Starting from the entrance on the left there is a social area. The space has a small café and is equipped with comfortable furniture for the hub users to relax and share ideas. The area is also partitioned with an engraved glass partition. The area is also carpeted and has several custom-made furniture and lights.
The Main Hub area is where the client required all the main activities like hub events and showcases to happen. My client provided 6 different categories in which the main hub will be showcasing. This was achieved by using white satin tiles as the base and above are spherical lights that have a difference in size and height. Natural light was a concern to the client, and this was achieved by having a UV protected glass wall in this area.
The working station is equipped with large tables, printers, and other resources that the client will provide for maximum use of the space. The tables have a thin layer of scratch resistance glass that will help preserve the tables and assist in easy maintenance.
On the first floor, there is a backlit mosaic art piece that acts as a focal point when entering the Creative Hub. The first floor is carpeted and only has the Conference Room, MDC office, Studio, and server room. The conference Room and MDC office have a glass wall and ambient lighting.
The Hub contains two Emergency Exits one on each floor. Safety measures like fire hydrants and first aid kits have been strategically placed all-round the Creative hub. The hub contains two washrooms for both genders and a storage room on the ground floor.
For the façade, the client wanted the building to be appealing and easy to spot. This was archived by using bright and vibrant colors for the design. The logo was also backlit for easy visibility at night. Stainless steel plates were used to create a three-dimensional appearance and flow to the exterior of the building.
© 2020 by INTI Center of Art & Design. Proudly created by the ICAD Voyage Showcase Committee.
